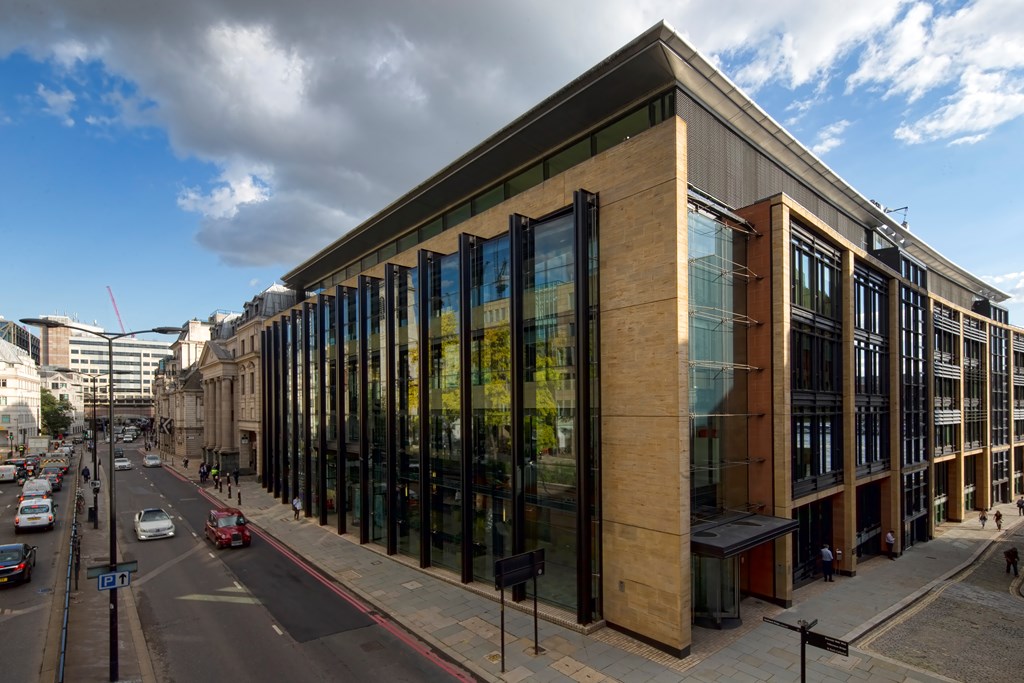The Thames Court was designed by Kohn Pedersen Fox (International) PA in 1998, developed by Union Investment Real Estate and Markborough Properties.
Thames Court is
one of a series of highly successful innovative workplace projects on which the
partners of PLP have worked. In acclaiming it the Best National Urban Workplace
(1999), the British Council for Offices commended the project for its “lively
use of materials and detailing (including artwork) in circulation areas,
avoiding the safe ‘institutional vanilla’ of so many comparable schemes” and as
“a plan that responds well to the site, with maximum advantage taken of the
river frontage, whilst at the other end of the site an effective buffer zone is
placed between occupiers and the traffic noise on Upper Thames Street.” The
project is the recipient of numerous design awards.
The key to the
building is its section: a dynamic progression of spaces from north (the busy
highway) to south (the tranquillity of the River Thames). On Upper Thames
Street, a great stone portal frames the entrance elevation enclosing a glazed
screen. The reception area forms an acoustic buffer zone to mediate the noise
of the street. The office floors are beyond, arranged on five upper floors and
one basement level.
The building is located next to Queenhithe dock – an area of
historic importance dating back to the Roman and Medieval periods.
Its modern design provides 226,000 sq. ft of
office accommodation across 5 floors, with a small retail unit occupied by
Tossed to the front elevation.
